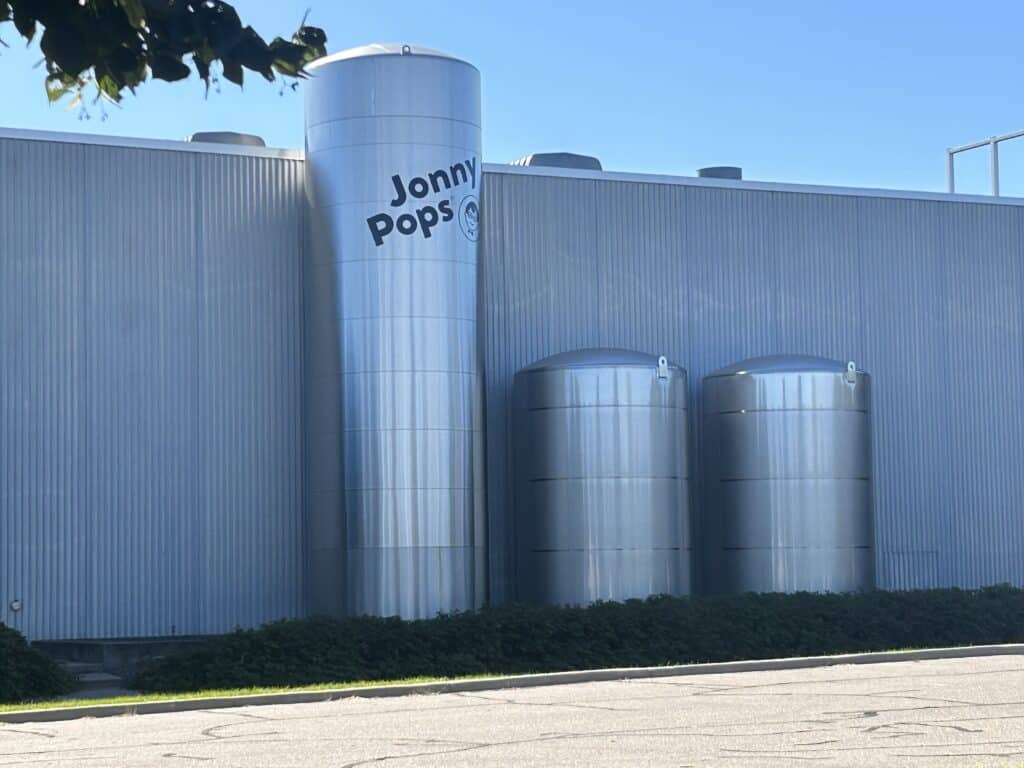
JonnyPops Production Facility
Elk River, Minnesota
By: Ben Westra
When JonnyPops needed to expand their capacity due to growing demand, they turned to WDS Construction to help make their aggressive plans a reality. Due to limitations with the existing production facility, JonnyPops opted to relocate production while remaining in the Twin Cities area.
A vacant, former juice-box production facility in Elk River was purchased to accommodate production of the growing line of frozen fruit and snack products, now distributed at more than 15,000 locations across the United States. Working under a design-build approach, the facility was totally redesigned to accommodate multiple production lines, packaging lines, frozen storage, cold dock shipping areas and dry storage warehousing. Additionally, the newly-renovated facility also houses the corporate headquarters of JohnnyPops.
A new 3,500 sq. ft. box-in-box, -20 degree freezer was constructed, as were a new chocolate melting room, sanitation area, and two new production rooms. These spaces are served by all new mechanical, electrical, and plumbing systems.
Insulated Metal Panels (IMP) were utilized to construct walls and walk-on ceilings in the new spaces, with stainless finishes in the production spaces, and new seamless Urethane flooring was installed.
There were a number of significant schedule challenges during the project. For starters, the original move-in date was expedited to make the facility operational for the lucrative holiday season. Plans originally called for the reuse of the existing underground plumbing; however, upon video inspection, it was determined that the plumbing would need to be totally replaced, necessitating a redesign. Furthermore, the replacement of the underfloor plumbing resulted in a total removal of the existing floor and the installation of new urethane flooring and stainless-steel drains, which were all accomplished without negatively impacting the project schedule.
Original plans called for a new production room; however, as the project was proceeding the client opted to add a second production room, creating a challenge to meet the production schedule while incorporating long-lead items.
Due to owner-related changes throughout the design and construction process, the project greatly expanded to accommodate the revised scope and production needs.